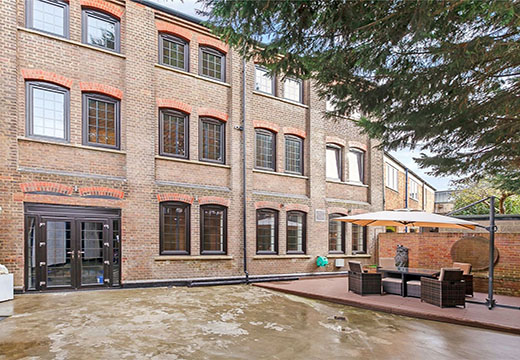This property was once used as a factory by the famous French beauty brand Lancôme. It has now been converted into a Manhattan loft style living space, whilst still preserving the rawness of the original building through exposed rafters, vaulted roofs and iron pillars.
Located in Chesham, Buckinghamshire, the 6,000 square feet property has three distinct and versatile living spaces spread across three floors. It is an open planned house great for both entertaining and working from home.
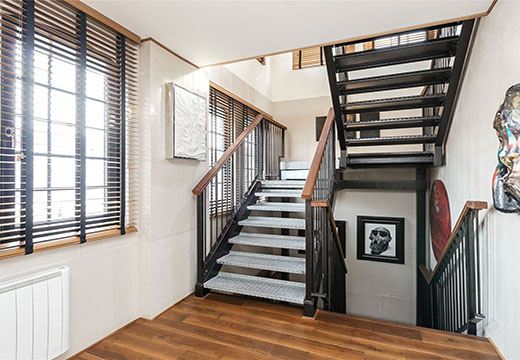
A stainless steel staircase provides access to each of the floors inside the two-bedroom property; there is also an external staircase used for emergency situations.
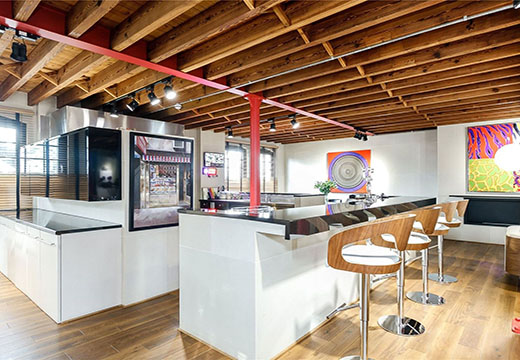
The ground floor holds the entrance hall, studio, living area and the first bedroom with attached shower room.
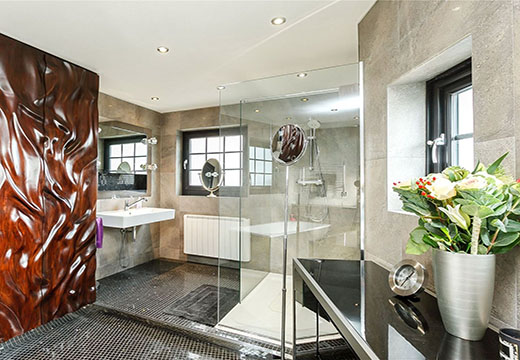
What stands out the most in this property is the stainless steel commercial style kitchen with expansive storage and equipment. The kitchen shows off the industrial/ warehouse feel that the original building possessed.

The kitchen/ breakfast area can be found on the first floor along with the neighbouring laundry area. The second bedroom and bath/ shower room are located on the opposite side. The second floor is an open space ready to be adapted as per the buyer’s necessities.

The property is high on security with electric gates and high tech CCTV guarding the entrance. There is off street parking accessible at the front of the house.
To the rear of the property, there is a courtyard style space perfect for entertaining and relaxing with decking encompassed.
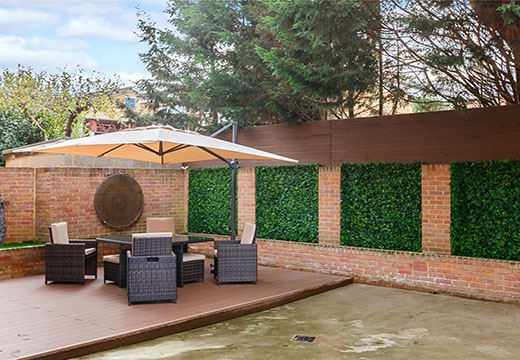
This property is on sale in excess of £1,500,000 via Savills.
Zynab Sandhu
