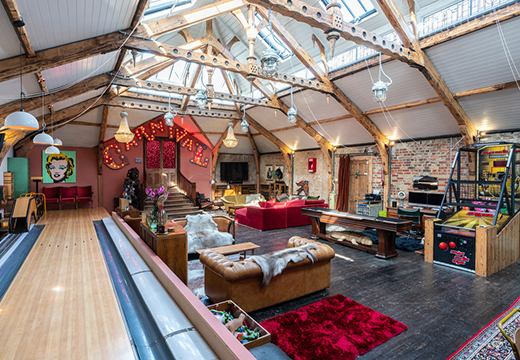This week’s property is truly the definition of one of a kind, with its wacky carnival vibe and Turkish inspired design it features its very own bowling alley, which was previously owned by Chelsea FC owner Roman Abramovich.
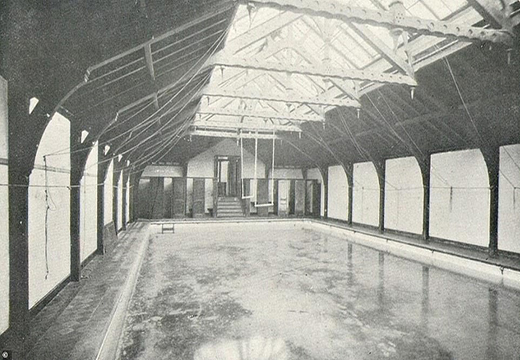
Originally built in 1871, this building has rich history. It was previously used as a Victorian Turkish bathhouse; school swimming house and a glass factory. The property was then left derelict for 20 years before the current owners purchased it in 2013 and began its impressive transformation.
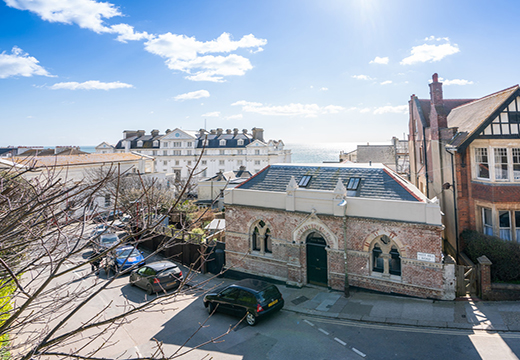
Located in St Leonard-on-sea, this four-bedroom property has incredible distant views of the ocean. The nearest mainline train station is St Leonard’s Warrior Square providing a direct link to central London.
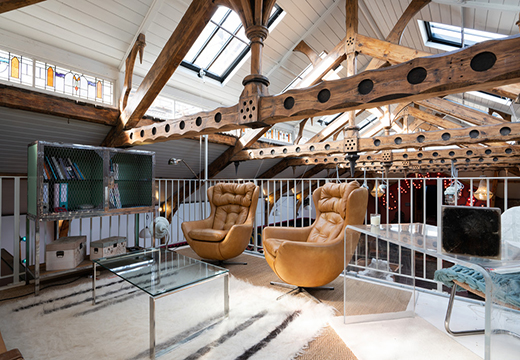
The main attraction of this property is the open plan living area/ kitchen. It is evident that intricate planning and design has gone into offering distinct entertaining and relaxing areas.
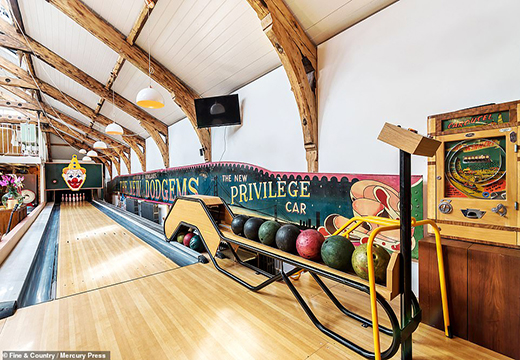
The carnival theme is rife in this space, featuring a large clown head decorating the bowling alley, large letters spelling out carnival framing the door and quirky wall art.
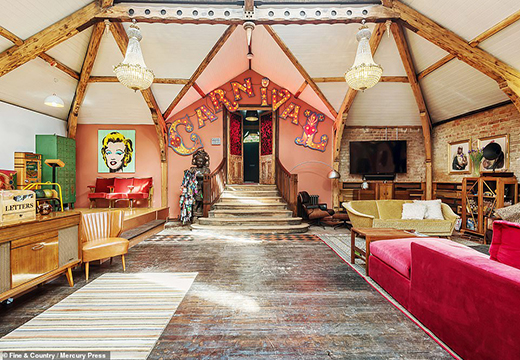
Speaking about the current owners, Tom Gilbert, managing director at Platform Property said: “The vendor used to work in a fairground when he was younger so he’s kind of reimagined his youth. They’ve spent serious sums of money converting the property its been refurbished from top to bottom.”
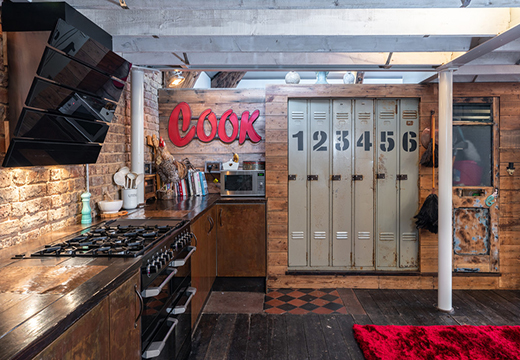
The open planned kitchen features large American style storage lockers and elegant concrete worktops.
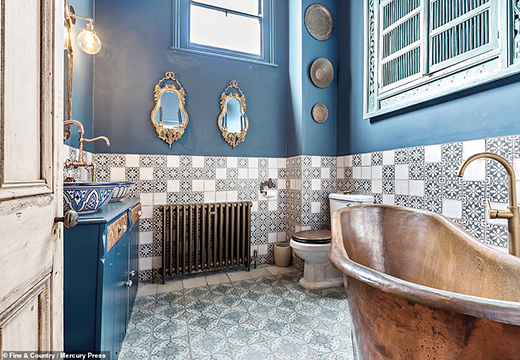
Two double bedrooms are also located on the ground floor. One of the bedrooms makes for a perfect guest room with an ensuite bathroom decorated with Turkish inspired design complete with his and her sinks and a freestanding handmade nickel bathtub.

On the first floor stained glassed double doors lead to the striking master bedroom with uncovered wooden floors. The room houses a king-sized bed and a gold coloured freestanding bath. Concealed behind the bed is a walk in shower, toilet and sink.
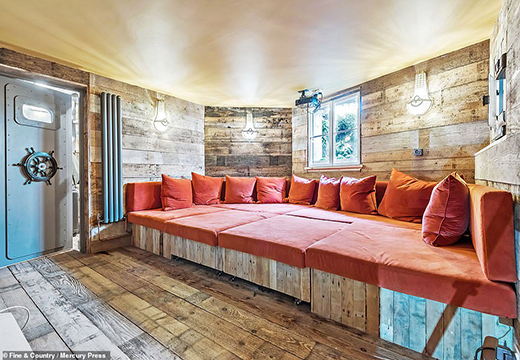
Down in the basement level, there is a cinema room with a custom made sofa seating at least six people. This area can also be used as a fourth bedroom. Additionally, this floor houses a utility room that provides a crawl through to a secret storage space located under the main living space.
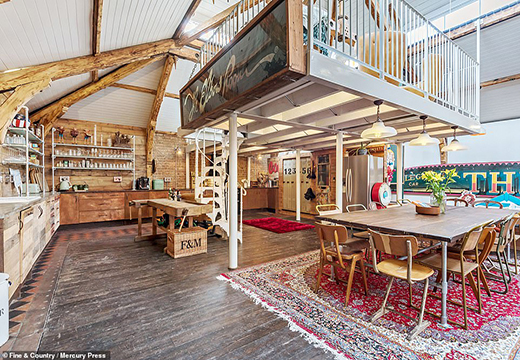
There is also an outside courtyard with custom-built benches providing a relaxing space to enjoy the sea views.
This property is on the market for £1,500,000 via Platform Property!
Image credit Platform Property, Fine & Country/ Mercury Press via Daily Mail.
Zynab Sandhu
