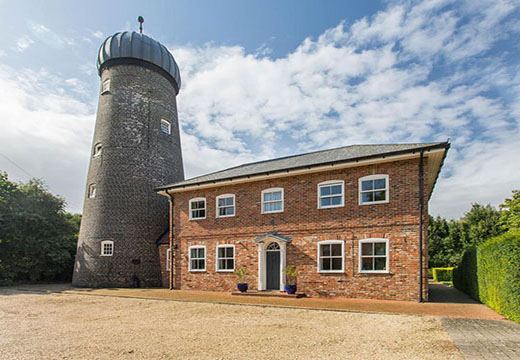This week’s property is a historic six-bedroom windmill tower conversion into a luxury and modern home located in the quiet village of Kirton, Lincolnshire.
In 1987 a landscape historian bought the property and it was decided that it would be designed into a home with the footprint of the original building firmly in place.
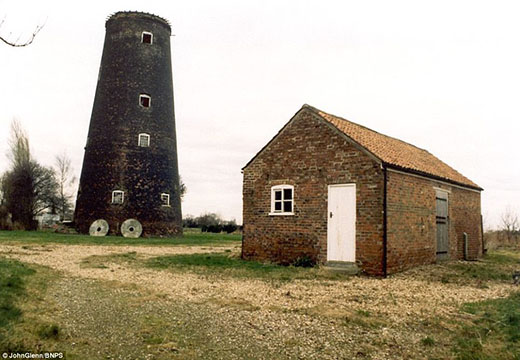
Originally the tower was built in 1833 and was powered by wind. However, in 1936 the sails were removed and were replaced with an oil engine to power it. In the 1960s all the machinery was removed and it became derelict.
Attached to the tower is a two-storey house, which is now a modern and luxury living space with neutral décor. The property sits on just over 2 acres of secluded land and includes a garden inspired by Italian design.
The front door of the mill house takes you to the music hall, library, living room and the ground floor bathroom.

The round kitchen is built on the ground floor of the tower with a diameter of 6m and floor to ceiling height of 3.5m with impressive exposed beams. There is access to the parking area from the kitchen.
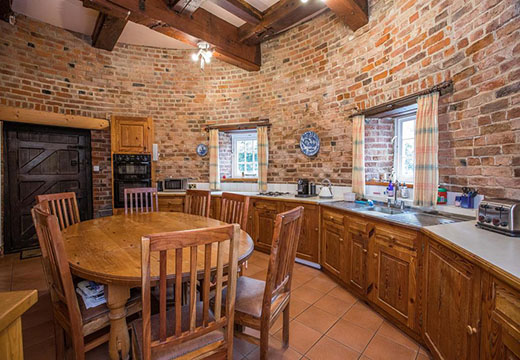
From the kitchen, there is entry to an impressive spiral staircase with exposed brickwork leading to three of the bedrooms on the first floor. A second staircase leads to three more bedrooms, one of which is a suite with a walk-in wardrobe and family bathroom.
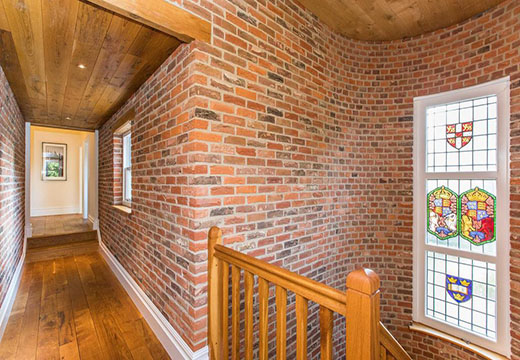
The entrance to the mill tower is gated and has space for up top 20 vehicles. Near the entrance, there are two buildings that used to be stables which are now workshops and garages.
A two storey garden office can be found further down the driveway with its own private courtyard. It includes a modern kitchenette and shower room with a WC.
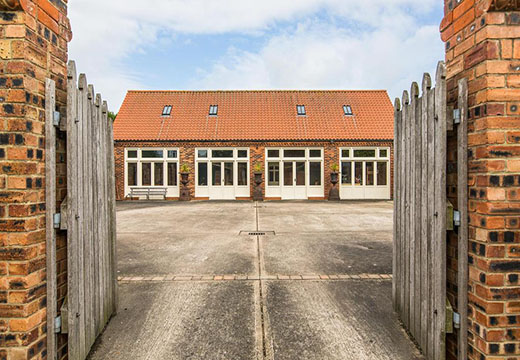
There are two rooms upstairs and two downstairs; this includes an entrance hall, reception room, library and two offices upstairs. On the other side of the property, there are two more garages.
The scenic gardens of this property were designed and created by a garden expert. They provide private seating areas and entertaining paths to walk down in order to view statues and structures including dragons and obelisks, all of which are inspired by Italian design.
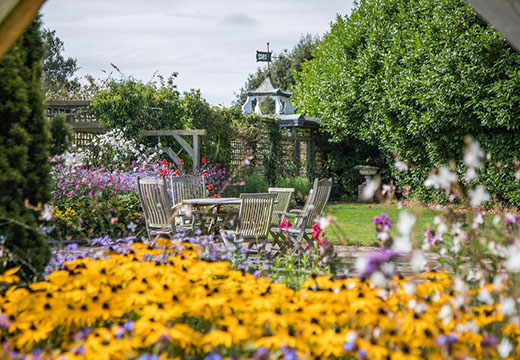
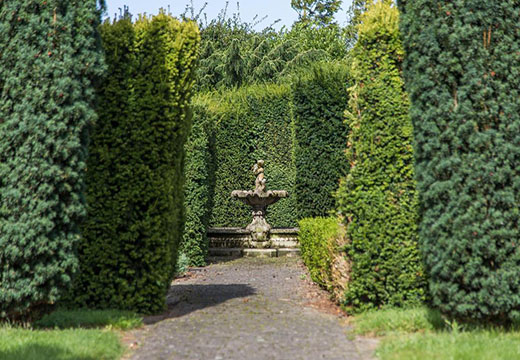
This property is on sale for £695,000 via Poyntons Consultancy.
Zynab Sandhu
